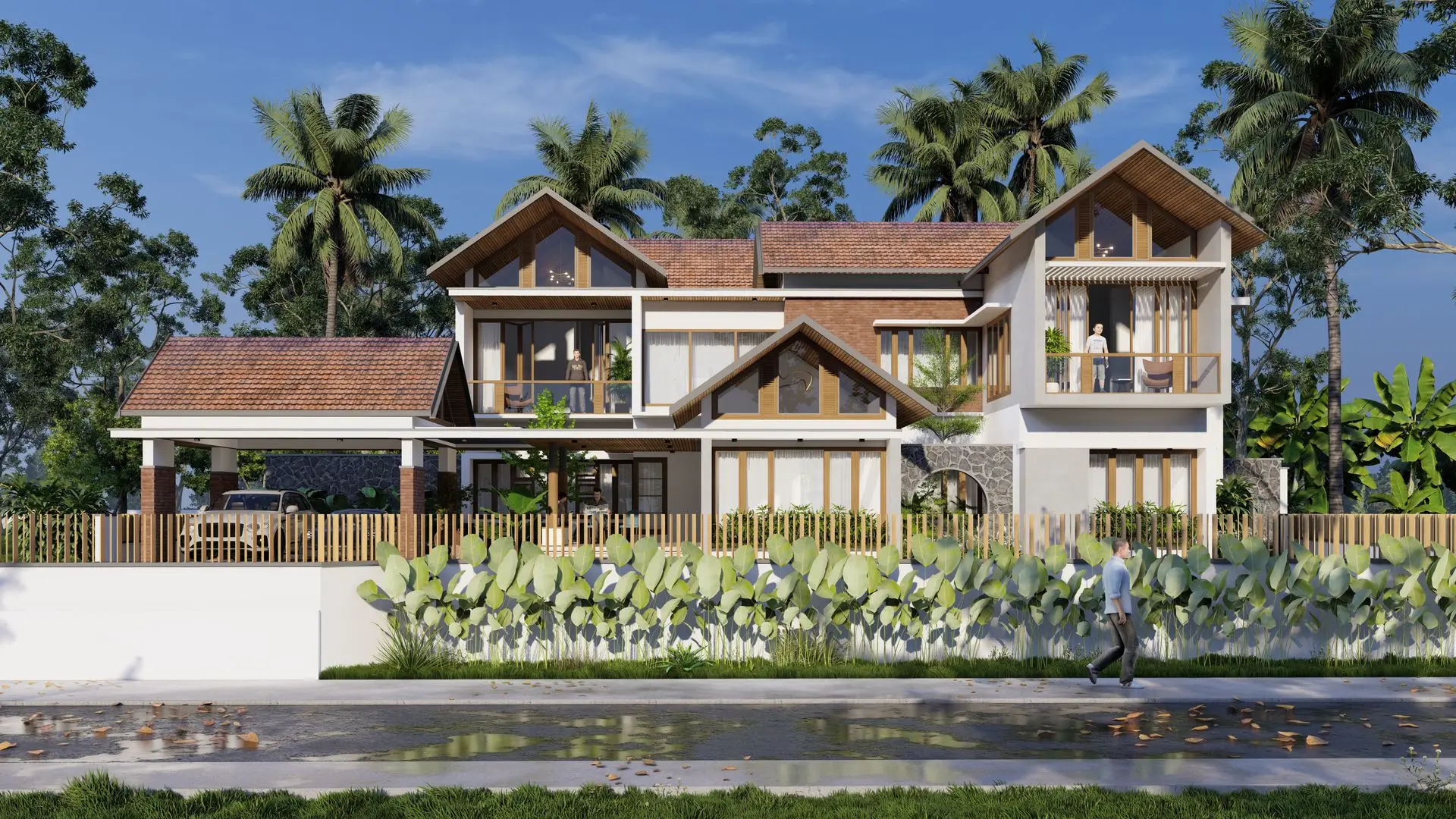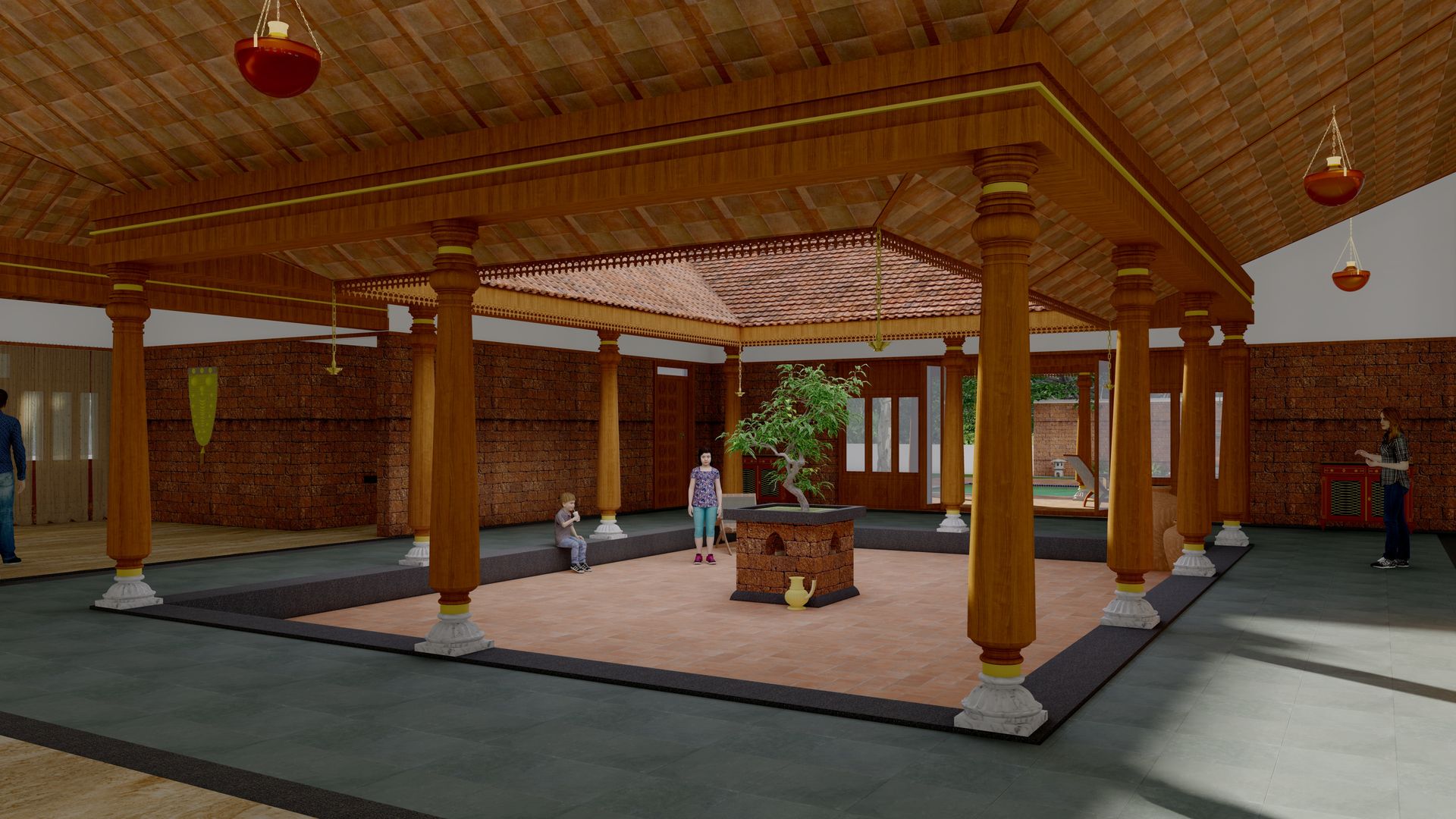Kerala is famous for its graceful blend of culture, climate-smart design, and natural materials. But while residential spaces focus on comfort and tradition, commercial architecture balances beauty with business.
Contents
- Understanding Kerala Architecture
- Residential Architecture in Kerala
- Commercial Architecture in Kerala
- Key Differences: Residential vs. Commercial
- Why the Difference Matters
- How to Choose the Right Style
- Real Example Comparison
- Best Practices for Both Types
- Common Design Mistakes
- Future of Kerala Architecture
- FAQs
- What to Do Next
Understanding Kerala Architecture
Kerala’s architecture stands out for its climate-friendly planning—steep roofs, shaded verandahs, airy courtyards—and use of natural materials like laterite stone, wood, and clay tiles.

Residential Architecture in Kerala
Homes in Kerala are designed to be:
- Private and peaceful
- Climate-responsive
- Vastu-compliant
- Often include pooja rooms and courtyards
They may blend traditional forms with modern comforts like solar panels or rainwater harvesting.
Important Point: It’s all about emotional comfort and cultural belonging.

Commercial Architecture in Kerala
Shops, offices, and hotels in Kerala:
- Focus on foot traffic and visibility
- Prioritise utility and brand identity
- Use bolder materials like glass, concrete, steel
- Follow municipal rules more strictly
Important Point: These spaces must balance style and speed.
Key Differences: Residential vs. Commercial
| Feature | Residential | Commercial |
|---|---|---|
| Purpose | Family living | Business activity |
| Design Influence | Vastu, culture, comfort | Branding, functionality |
| Material Use | Wood, clay, laterite | Glass, concrete, steel |
| Cost Distribution | Spreads across aesthetics | Focus on ROI and space efficiency |
| Customization Level | Highly customized | Often modular |
Why the Difference Matters
Choosing the wrong design approach for the wrong purpose can:
- Increase costs unnecessarily
- Lower energy efficiency
- Create space misalignment
Important Point: Right design = better comfort, cost, and utility
Benefits:
- Homes: Calmness, identity, low maintenance
- Commercial: More sales, space flow, brand value
How to Choose the Right Style
First Step: Know Your Use
Is it for living or selling? What are your day-to-day needs?
Second Step: Work with the Right Architect
Choose someone experienced in that building type.
Third Step: Blend Wisely
Use local design in both but don’t mix up priorities.
👉 Expert Advice: Avoid blindly following trends. Focus on fit.
Real Example Comparison
The Home:
A villa in Thrissur uses wood, open courtyards, and Vastu zones for family life.
The Store:
A boutique in Kozhikode uses glass facade and track lighting to attract buyers.
Takeaway:
Both use Kerala’s design soul but for different goals.
Best Practices for Both Types
Method 1: Respect Kerala’s Climate
Both designs must deal with heat, humidity, and monsoon.
Method 2: Follow Local Codes
Especially for commercial projects—rules are tighter.
Method 3: Plan for Sustainability
Rainwater harvesting, solar panels, and natural cooling benefit both.
Important Point: Eco design = long-term value and comfort.
Common Design Mistakes
Problem 1: Copying Western Designs
Fix: Adapt global ideas to local needs, not blindly adopt them.
Problem 2: Overdesign
Fix: Keep it functional. Don’t overdecorate at the cost of usability.
Problem 3: No Future Planning
Fix: Think about future needs—expansion, energy use, resale.
👉 Expert Advice: Always design for tomorrow, not just today.
Future of Kerala Architecture
1: Hybrid Spaces
Homes with home-offices and shops with lounge areas
2: Natural Building Revival
Mud, lime, bamboo getting modern upgrades
3: Tech-enabled Buildings
Smart sensors for lighting, safety, and comfort
Important Point: Future designs blend tradition with innovation.
FAQs
Q: Can one architect handle both home and commercial projects?
A: Yes, but check if they’ve done both types before.
Q: Which is more expensive: home or shop?
A: Per square foot, commercial projects often cost more due to tech and materials.
Q: What permissions are needed?
A: Both need panchayat/municipal approvals. Commercial has more steps.
Q: Can traditional Kerala style be used in malls or offices?
A: Yes! Many commercial spaces now use Kerala roof styles for branding.
What to Do Next
Both types of buildings in Kerala deserve thoughtful design. Now that you know the differences, you can plan better.
- First Action: Decide if your space is residential or commercial
- Second Action: Look for architects who specialise in your type
- Third Action: Collect photos or examples of what you like
💬 What do you prefer—Kerala-style home or commercial space? Share your ideas below!
More to Read:
- Kerala’s Architectural Heritage : Blending Tradition with Modern Design
- Blending Kerala’s Traditional Charm with Modern Design: Tips for Homeowners
- Residential Architecture Trends in 2025
Kerala Architecture: Residential vs. Commercial – What’s the Real Difference?