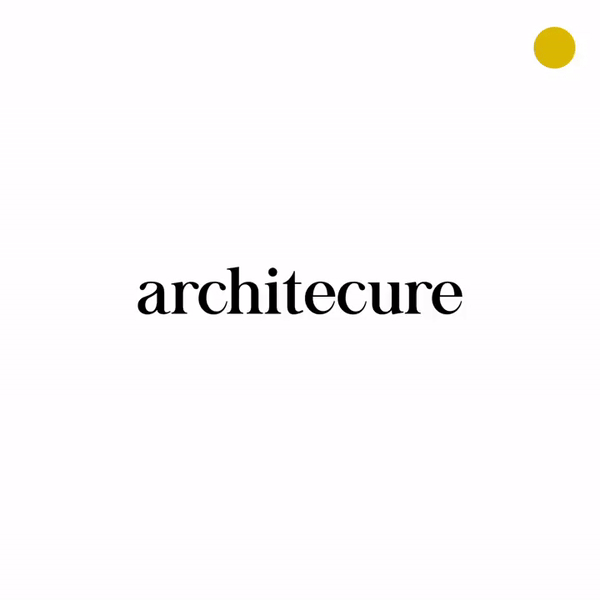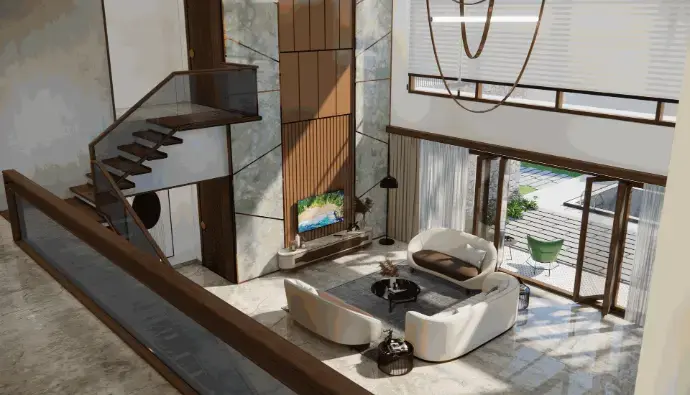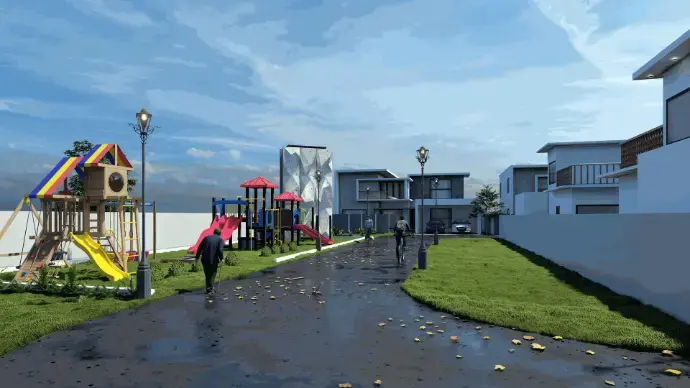Eco-Friendly Home Construction by R+A Architects
At R+A Architects, we specialize in creating eco-friendly homes that blend Kerala's heritage with modern sustainable design. Recognized with the India Award 2023 and the Stellar Interior Award 2024, our homes are designed with nature, comfort, and longevity in mind. Eco-friendly construction helps you reduce energy consumption, improve indoor air quality, and live in harmony with the environment.

Why Eco-Friendly Construction in Perinthalmanna?
Eco-friendly homes offer a sustainable solution to Kerala’s hot-humid climate, increasing energy efficiency and comfort while reducing utility bills. As climate change impacts our environment, sustainable construction is no longer just a trend, but a necessity.
In Perinthalmanna, local construction now embraces low-VOC interiors, passive cooling techniques, and green building certifications, with eco-friendly options such as solar panels, rainwater harvesting, and natural ventilation being implemented.

Eco Design
We take a holistic approach to sustainable home design. From the use of eco-friendly materials to integrating regional architectural styles, we ensure that every home we build not only respects nature but also offers luxury living with a reduced environmental impact.

Bamboo
for shading and aesthetics, adding a natural touch to your home.

Lime Plasters
breathable materials that regulate humidity and prevent dampness.

Recycled Steel
for sustainable structure and design.

Compressed Stabilized Earth Blocks
locally sourced for thermal efficiency.
Our Design Philosophy: Rethinking Green Architecture
We treat sustainability as an aesthetic language, not an add-on. Each project balances light, air, and structure to create comfort with less energy. r+a architect’s award-winning method integrates:
- Passive Cooling through cross ventilation and orientation-based planning
- Local Materials like laterite stone and lime plaster for thermal mass
- Solar & Water Reuse designs for energy self-reliance
- Minimal footprint via compact structural grids and daylight optimisation
(Indian Design Award 2023 – Innovation in Sustainable Architecture)

Techniques & Materials We Recommend for Kerala Homes
| Category | Sustainable Option | Benefit |
| Structure | Laterite stone walls | Local, low embodied energy |
| Roofing | Clay tile / cool roof coating | Reflects heat + breathable |
| Finish | Lime plaster + natural paints | Moisture control + non-toxic |
| Energy | Rooftop solar PV | 25 % power savings |
| Water | Rain harvesting + grey reuse | Cuts municipal demand by 40 % |
Process
Design
Custom plans tailored to your vision.
Approvals
Local zoning and building permit processing.
Build
From foundation to final touches.
See What Our Clients Want To Say
Muhammed Nabeel
R+A Architects designed our entire home beautifully. The open kitchen and overall layout made our daily life so comfortable. Truly thankful
Dr. Bablu & Dr. Yusra
We are extremely happy with our home designed by R+A Architects. They turned our dream home into reality!
Shahid Falooda United
R+A Architects did an excellent job designing our 6th Falooda United showroom. Super work and great execution
FAQ
Typically 8–12% more, but long-term savings on energy bills and maintenance offset this within 3–5 years.
Yes! With our PMC model, you receive weekly updates and dedicated project coordination through our local team
We use CSEB, recycled steel, fly ash bricks, lime plasters, and bamboo, all locally sourced in Kerala.